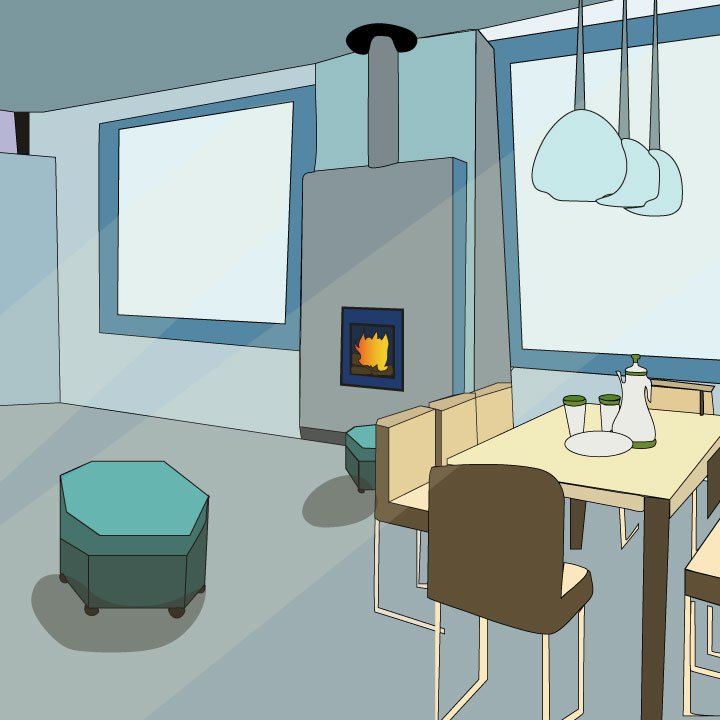EchelonSeaport, a 3.5-acre, 1.33 million square-foot mixed-use development by Cottonwood Management located on Seaport Boulevard in the heart of the Seaport District, introduces a new “luxury destination lifestyle” concept to the Boston residential market. With three luxury residential towers (133 Seaport, 135 Seaport, and The Alyx) above two floors of signature street-level retail, EchelonSeaport features an unprecedented 60,000 square feet of indoor and outdoor private residential amenities.
Making our residential debut in Boston, we designed EchelonSeaport’s signature lobbies, lounges, terraces, and amenities. With soaring vaulted ceilings and outdoor spaces, which are tailored extensions of indoor living spaces, EchelonSeaport is a perfect canvas for our studio’s award-winning, distinctive, luxury residential style, inside and out.
133 Seaport, A Regent Collection: The first of the three towers features signature amenities including an elegant, vaulted-ceiling lobby and lounge spaces, a wine room, signature spa, and extensive outdoor amenities, such as a waterfall terrace pool, fireside lounges and dining areas.
135 Seaport, A Regent Collection: The second of the three towers features active indoor fitness amenities including an indoor pool, basketball court, yoga room and a massive fifth-floor terrace with a grand outdoor pool, sun cabanas, outdoor dining and lounge areas for all residents to enjoy.
The Alyx at EchelonSeaport: Tower three within the transformative mixed-use development offers a full suite of amenities. As the luxury rental tower, the design is more youthful and urban compared to that of its sister properties, condominium towers 133 and 135
Echelon Innovation Center: A first-of-its-kind for a residential community, the Echelon Innovation Center houses the Echelon Club which is a private members-only lifestyle club featuring high-tech collaborative elements and programming developed by some of Bostonߣs leading academics, businesses, and incubators.
HOSPITALITY: THE NEWBURY BOSTON IN BOSTON, MA
The Newbury Boston is a luxury hotel and a beloved landmark in the city. Located in the premier shopping and dining neighborhood of Back Bay and adjacent to The Public Garden, this iconic establishment originally opened in 1927 as one of the first Ritz-Carlton hotels in the United States. Leveraging the talent of three world-renowned designers, Jeffrey Beers International, Champalimaud Design, and Ken Fulk, the building has been thoughtfully transformed into a 286-room hotel with 16,000-sq-ft of stunning event spaces, signature dining experiences and a reimagined front entrance on Newbury Street.
“Words that come up often in conversation with Beers are “tailored,” “warm,” and playful.” All of those adjectives fit what he’s done with the space. I’ve walked through the hotel multiple times, and it’s clear that Beers didn’t feel beholden to the stuffy details that would have defined a luxury hotel of the 2000s or even the early 2010s. The Newbury is a hotel that can hold its own against properties in London or New York. I say this as an impartial observer and travel writer who has stayed in many hotels over the years.” – Christopher Muther of The Boston Globe
HOSPITALITY: DISTRITO T-MOBILE, PUERTO RICO
At DISTRITO T-Mobile, Puerto Rico’s ultimate venue for fun entertainment, you will find a variety of super fun options for drinking and dining, either daytime or nighttime. JBI designed three of the memorable venues, including Barullo Taberna Espanola, La Central By Mario Pagan, and Lupe Reyes. Each distinct venue celebrates a certain culture and culinary tradition with a fresh, modern approach to hospitality design and Puerto Rican tradition.
Color, artistry, and lighting are carefully choreographed to create venues that are distinctive, inviting, and visually tantalizing. Hand painted murals, traditional Spanish tiling and colonial vernacular are carefully pared with modern aesthetic, precise interior planning, and detailed interior touches to create a distinctive venue.
Barullo Taberna Espanola: Design details feature shapes and textures of blue and terracotta hues inspired by the Iberian Peninsula, which dazzle to create a warm and cozy atmosphere.
La Central By Mario Pagan: Sky-high ceilings frame the prominent copper rum still in the heart of the bar, setting the tone for the restaurant’s rum-forward cocktail menu.
Lupe Reyes: A vibrant place that celebrates the distinctive cuisine and history of Mexico, where the inviting open kitchen will allow you to witness the art of handcrafted tortilla making.
HOSPITALITY: RENOVATION OF FOUR SEASONS VAIL, CO
The Four Seasons Vail debuts a fresh new look with newly renovated public spaces, guest rooms, and condos by JBI. Inspired by Vail’s luxurious offerings, breath taking vistas, and causal mountain village vibe, we wanted the re-design to feel luxuriously comfortable. Bold material choices paired with residential elements breathe new life into the iconic property while keeping the atmosphere familiar and memorable.






