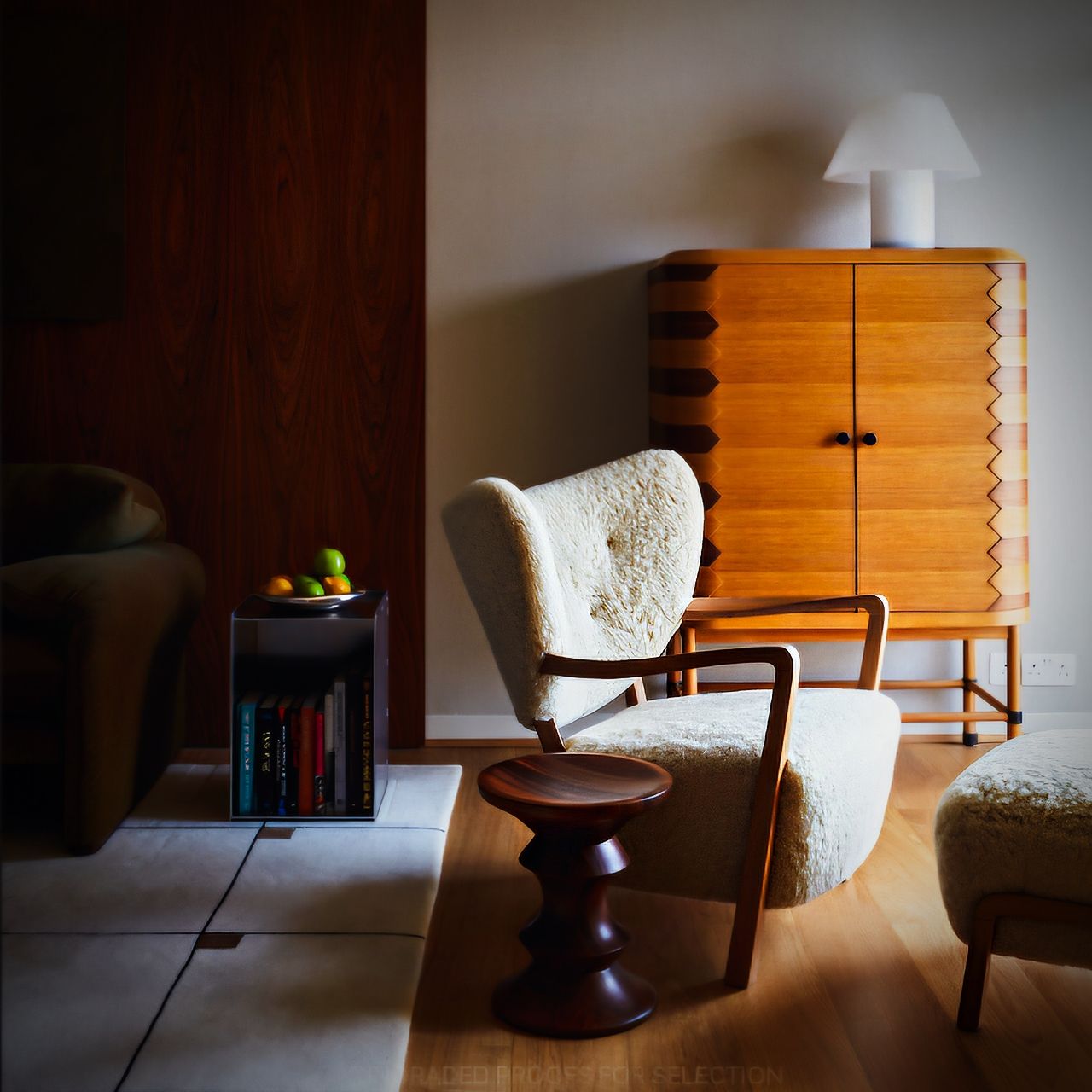IN LONDON’S BRUTALIST BARBICAN ESTATE
An iconic Barbican apartment interior has received a modern refresh by award-winning design studio, Black & Milk. London based studio Creative Director, Olga Alexeeva, leads the interior architecture and design practice that tackles spatial challenges with substance and refinement through modern design – and the case of this redesign of the ‘Type 71’ apartment in the capital’s famous brutalist housing estate is no exception.
Originally completed in 1969, Gilbert House is raised on concrete pilotis over the Barbican Lake below, and the brutalist architecture of the Barbican Estate is iconic of its genre. This particular apartment is a ‘Type 71’ configuration; the L-shaped plan faces south and has a running balcony, linking the bedroom and living room, looking out over St Giles Church. The apartment was very much in need of some modernisation.
Responding to the brief, the new design is intended for a couple who recently retired and wanted a retreat within the romantic surroundings of their favorite brutalist inner city. In her approach, Olga employed a minimalist touch, maintaining the 20th century character of the apartment interiors which was frozen in time with pink fabric walls and bright pops of green paint, whilst reviving the space with contemporary interventions and mod-cons.
Complementing the architecture and honing on the previous elements, such as the original kitchenette and walnut paneling, Black & Milk created a new eclectic aesthetic, taking inspiration from Barbican cultural influences and refining them into a harmonious design. On unveiling the new style, the space is now filled with a collection of vintage and modern furniture and art and of great importance on the quality of the materials and design detail was considered when renovating the Grade II-listed flat.
Whilst maintaining the historic floor plan, a strategic approach was implemented within the spatial configuration of the apartment. As there are limitations to what can be removed structurally, the open plan living area flooring was intentionally divided with oak wood and bespoke olive-green leather tiles to distinguish the living and dining spaces whilst also providing functionality.
A bespoke kitchenette designed by Black & Milk pays tribute to the Brutalist’s apartment original characteristics designed by Chamberlin Powell & Bon. Enriched with modern interventions, eco-friendly materials were selected throughout and with a contrasting fibreglass finished used for the sliding upper cabinet storage and the decor remained clean and simple, based on craft and the original design’s modernist approach.
The Barbican was developed from designs by architects Chamberlin, Powell & Bon as part of a utopian vision to transform an area of London left devastated by bombing during the Second World War. Latterly described by Queeen Elizabeth as “one of the modern wonders of the world,” the estate is now widely considered a masterpiece of Brutalist architecture and a shining beacon of potential for inner-city high-density residential schemes.
Designing for over 20 years, Black & Milk has recently unveiled designs for other residential projects across London, including an apartment in the iconic Battersea Power Station.
Speaking about this project, Olga Aleeeva, comments, “The scheme attempts to show a thoughtfulness and direction of how these important interiors can be updated and modernised while still respecting the original architectural character and atmosphere,” said the team. “These new spaces sit happily alongside original interiors through a shared knowledge and a close attention to detail.”






